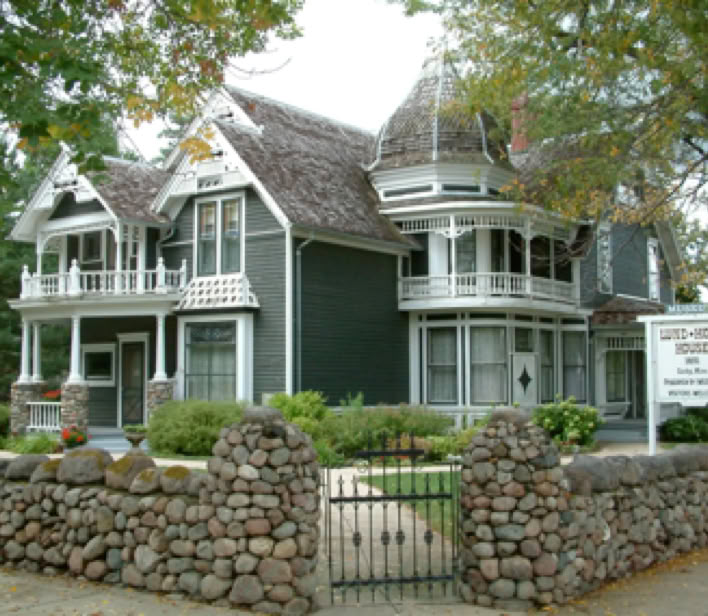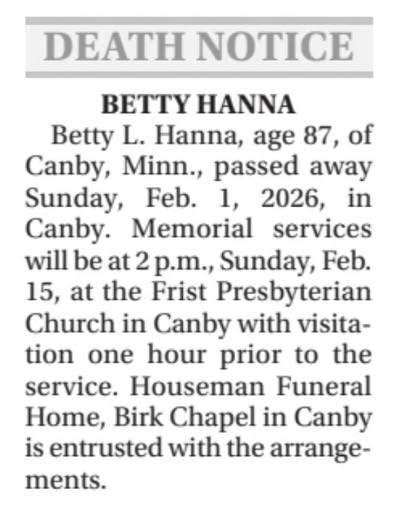The Carriage House Interpretive Center
The Carriage House, now an Interpretive Center, has been completely restored to its original glory complete with cupola. Along with other artifacts, it also houses a turn-of-the-century horse-drawn carriage which in the past was used for parades, has now been retired. This building houses Canby History, historical photos, and business history.
******
Since 1975, the Lund-Hoel House has been dependent upon volunteers to give thousands of guided tours. The museum is completely maintained through the generosity of members, ad hoc donations, and the dedicated people who serve on the Board of MECCA, Inc, (Museum Encompassing Canby Community Area, Inc.).
In 2005, the wood shingle roof was completely replaced with new wood shingles in the original design of the House.
In 2006, the House and Carriage House received new coats of paint in their original green and white Victorian decor.
In 2007, renovations and repairs were done on the interior. It had been 30 years since the house has had a major update. Everyone is pleased with the outcome of the projects!
In the fall of 2008, the Gingerbread trim was removed and rebuilt to the exact specifications of the original and duplicating the original trim precisely.
In spring of 2009, the replicated Gingerbread trim was replaced with the help of many people. Scaffolding and manpower were used to lift each of the 7 gables back into place. Each trim piece is unique. No two are alike.
In 2010, work began excavating the old rear kitchen porch. There was an old well under that section of the porch which had retained moisture and water. It was causing deterioration of the porch. The porch deck was also rebuilt, reinforced, and the posts were reconstructed to match the front top original balcony. A lot of Artisans contributed their work and precise knowledge to complete the project.
In the summer of 2011, the windmill was taken down and deconstructed. It was carefully analyzed and re-created to exact specifications over the winter. Each blade angle has a slightly different pitch to catch the wind. The project was meticulously handled by a master craftsman.
In 2012, it was time to put the Windmill back together. All the newly rebuilt and freshly painted pieces were put back into place. Even the "football" was painted and checked for cracks. It appears to look like styrofoam, but is actually concrete.
In 2013, all the stained glass windows which were removed, renovated, and re-installed in 2011 were pronounced complete. They have been restored to their initial glory and will last many decades into the future.
In 2014, the carriage house needed repairs to block rain from the weathervane spilling down through the cupola into the interior rooms. A dwarf lilac replaced annuals in the tier planter. Shade and tree roots had taken a toll on the ability to grow the flowers.
In 2015, the Lund-Hoel House hosted the Hoel Family Reunion in July in conjunction with the Annual Ice Cream Social. The balance of the grounds was renovated and trimmed for the occasion.
In 2016, a major painting operation was taken on to completely paint and repair areas that were normally being patched. Both the Lund-Hoel House and the Carriage House were completely patched and painted.
In 2017, the basement received some TLC. Often forgotten, a project was undertaken to shore up the ice storage walls, seal holes or crevices in existing walls, and seal them against future deterioration.
In 2018, after many years of scraping, painting and repair, the kitchen porch floor (St Olaf) and the front porch floor (4th Str) were removed and totally renovated with substructure repairs and all new deck lumber. It was then sealed and painted.
In 2019, the City of Canby renewed the water and sewer lines in the city. Although the Museum was open to the Public, getting a place to park was nearly impossible. Streets and boulevards were dug up to replace water and sewer lines. The renovation continued from spring through late fall.
In 2020, the COVID-19 pandemic struck. As businesses took emergency measures to stop the spread, the Lund-Hoel House was closed to the public. For the first time in nearly 130 years, there was no one to admire the interior of the home.
In 2023, the house main floor exterior trim and the entire Carriage House received an updated coat of paint. Due to the extreme heat of summer, most work occurred in spring and fall.



